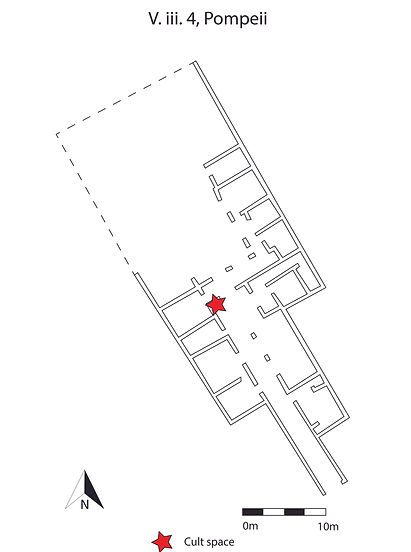THE ARCHAEOLOGY OF
Roman Domestic Religion


PP205
V. iii. 4
Cult Space Type:
Shrine




Date:
79 A.D.
Features:
Aediucla, Altar, Niche, Stucco relief
Associated
Cult Spaces:
-
Room function:
Tablinum
Description:
Located in the northwest corner of the tablinum was a shrine, consisting of an arched niche set into the north wall with a masonry podium below. The interior of the niche was painted blue with a white stucco cornice running around the top. The vaulted ceiling of the niche was decorated with a stuccoed shell. Around the curve of the niche ran another stucco cornice with egg and dart moulding, while the sides of the niche were bordered with stucco pilasters with simple capitals and bases. The masonry podium was coated in stucco which had been painted in imitation marble with insets of rectangles of red and diamonds of yellow marble, with a slab of green in the centre of each side, a circular shape on the south, and diamond on the east. Along the top of the podium ran a moulded stucco cornice painted in red, white, and blue.
References:
Not. Scavi 1905, pp. 207-208; Boyce 1937, p. 38 (#111); Giacobello 2008, p. 239 (A13)
Image reference:
Bazzani 1902 (Via Pompeii in Pictures)