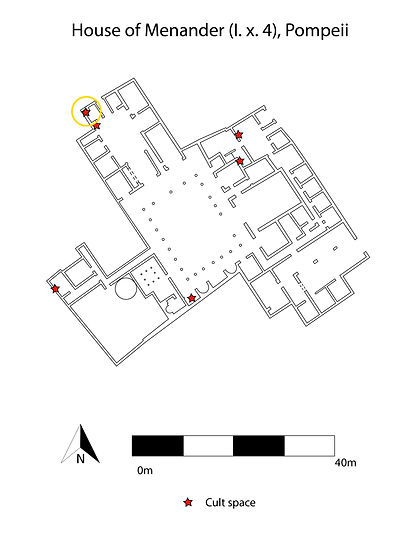top of page
THE ARCHAEOLOGY OF
Roman Domestic Religion


PP057
House of Menander (I. x. 4 and 16)
Cult Space Type:
Shrine




Date:
79 A.D.
Features:
Niche
Associated
Cult Spaces:
PP002, PP056, PP058, PP059, PP060
Room function:
Corridor/Passage way
Description:
Located in the stairwell off the northwest corner of the atrium was an arched recess. It sat beneath the stairs, with a small masonry altar set into the wall with two square holes on the top. A niche was present in the wall above the altar. As seen in photographs, the interior of the niche was plastered and painted.
References:
Boyce 1937, p. 28 (#50)
Image reference:
Ferebee 2015 (Via Pompeii in Pictures)
bottom of page