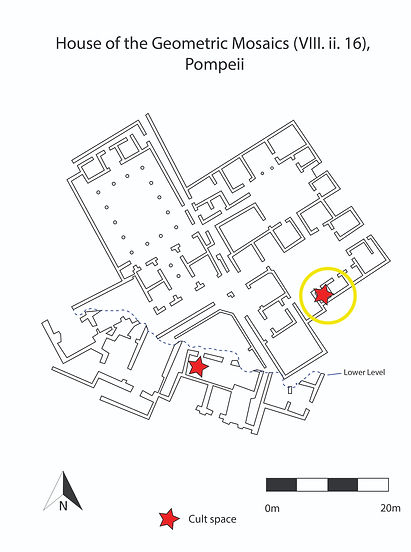THE ARCHAEOLOGY OF
Roman Domestic Religion


PP437
House of the Geometric Mosaics (VIII. ii. 16)
Cult Space Type:
Cult Room




Date:
79 A.D.
Features:
Aedicula, Stucco Relief
Associated
Cult Spaces:
PP438
Room function:
Sacrarium/Cult Room
Description:
A small room off the southwest side of the atrium served as a cult room. The room had a rectangular plan, with the remains of an aedicula on the south wall. The aedicula sat on a rectangular masonry base which sat 0.83m high. The base was decorated with a stucco cornice. All that remained of the aedicula was the imprint of the structure left on the stucco of the wall. This showed that that structure consisted of two columns supporting a flat roof. The roof was decorated with terracotta antefixes, one of which featured a bearded man in the centre of a palm. The walls of the room were decorated in white stucco, which extended to the aedicula and its base. The floor was cement with multiple brick inclusions.
References:
Boyce 1937, p. 74 (#343); Bassani 2008, pp. 190-191 (Scheda 12); Giacobello 2008, p. 246 (A30)
Image reference:
Bauer 2019 (Via Pompeii in Pictures)